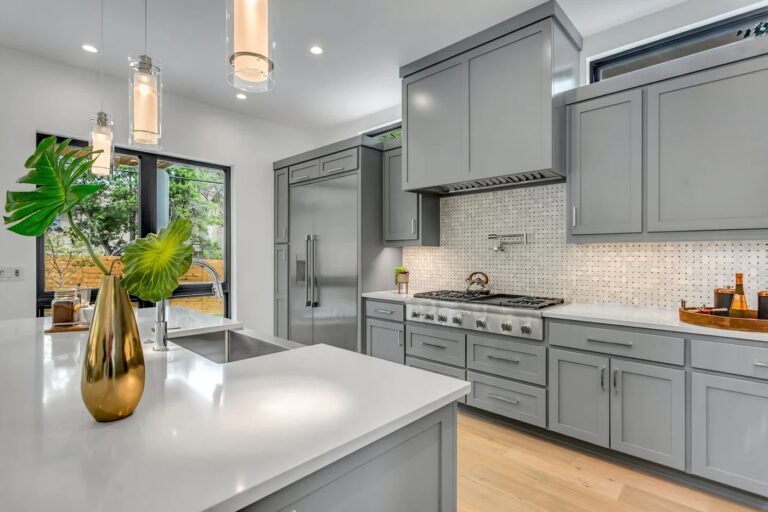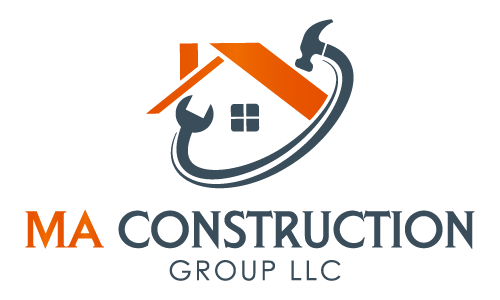
Choosing the Right Kitchen Layout for Your Family's Needs
Selecting the perfect kitchen layout is crucial as it determines the functionality, efficiency, and overall feel of your cooking space. Here’s a guide to help you choose the right kitchen layout that suits your family’s lifestyle
1. Classic L-Shaped Layout
Ideal for small to medium-sized kitchens, the L-shaped layout maximizes corner space and provides ample countertop area for food preparation. It offers efficient workflow and can accommodate a dining or breakfast nook if desired.
2. Spacious U-Shaped Layout
Perfect for larger kitchens, the U-shaped layout surrounds you with countertops and storage on three sides, creating a functional work triangle between the stove, sink, and refrigerator. It offers plenty of room for multiple cooks and enhances storage capacity.
3. Open Plan Layout
Embrace the trend of open-plan living with a kitchen that flows seamlessly into the dining or living area. This layout enhances social interaction and is ideal for entertaining guests while offering flexibility in design and space utilization.
4. Versatile Island Layout
Integrate an island into your kitchen layout for added functionality and storage. Islands can serve as additional workspace, dining area, or a focal point for social gatherings. They enhance workflow and can accommodate various kitchen activities.

